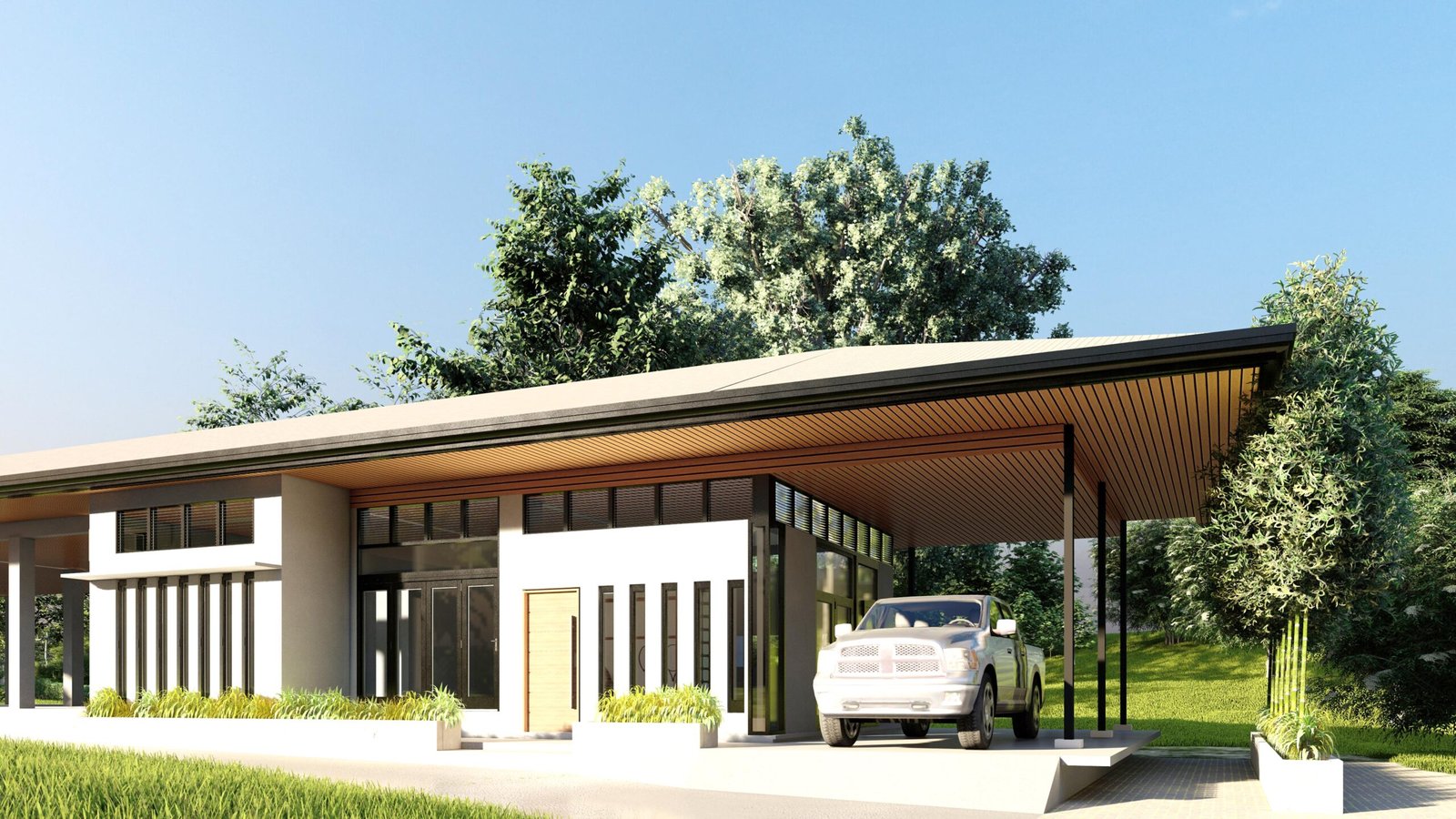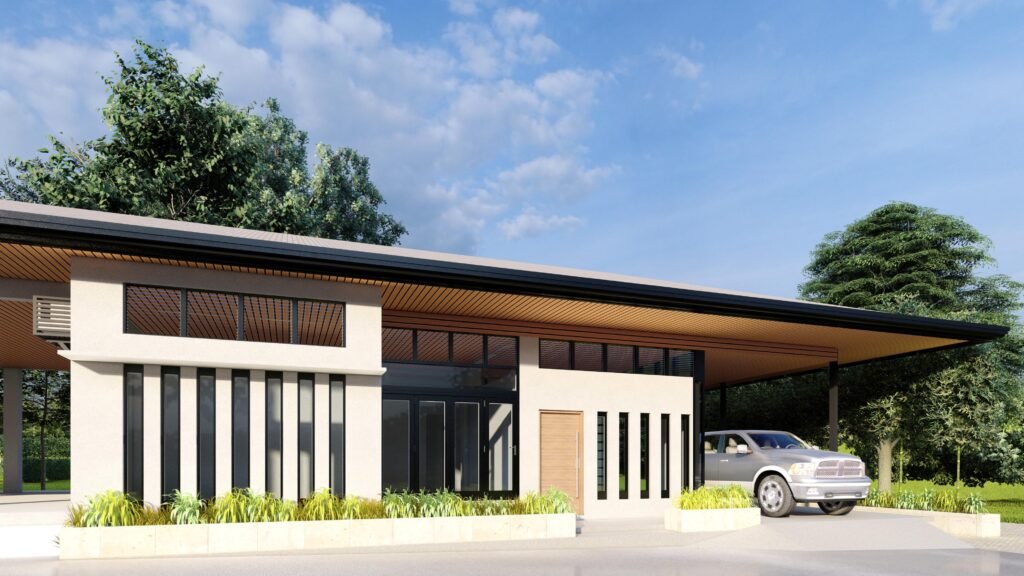This 1-story residential home in Sagbayan is designed with a focus on sleek vertical elements and spacious interiors. The façade is highlighted by slim, vertical jalousie windows that provide natural ventilation while complementing the modern high-ceiling design.
The interior layout includes a flexible garage that can easily be converted into an open living space, providing versatility for the family. The house features a well-organized floor plan with a kitchen, dining area, two bedrooms, and a master bedroom. Floor-to-ceiling strip jalousie windows are strategically placed throughout the home, ensuring abundant natural light and airflow, enhancing both comfort and energy efficiency.
actual photos









