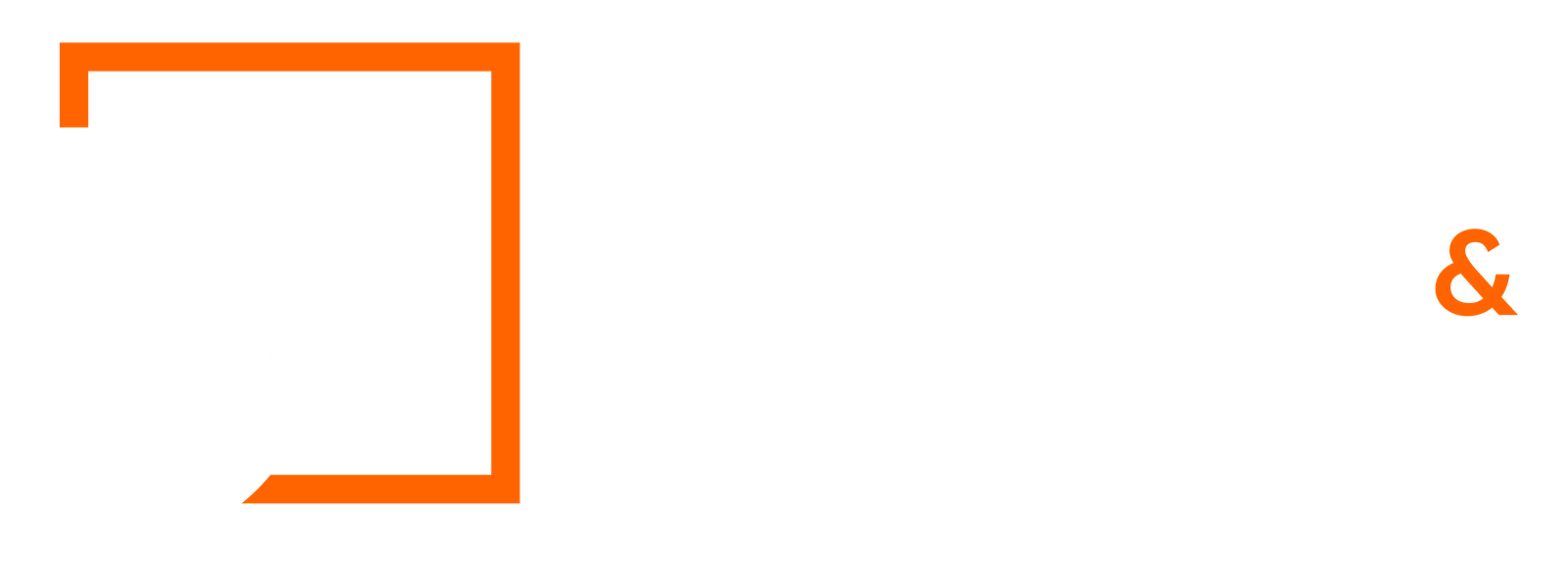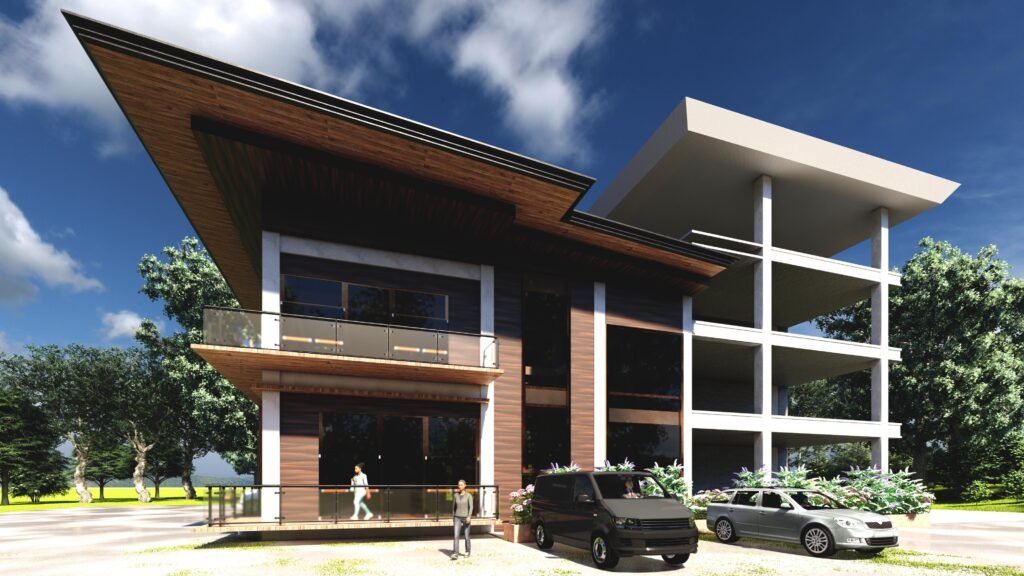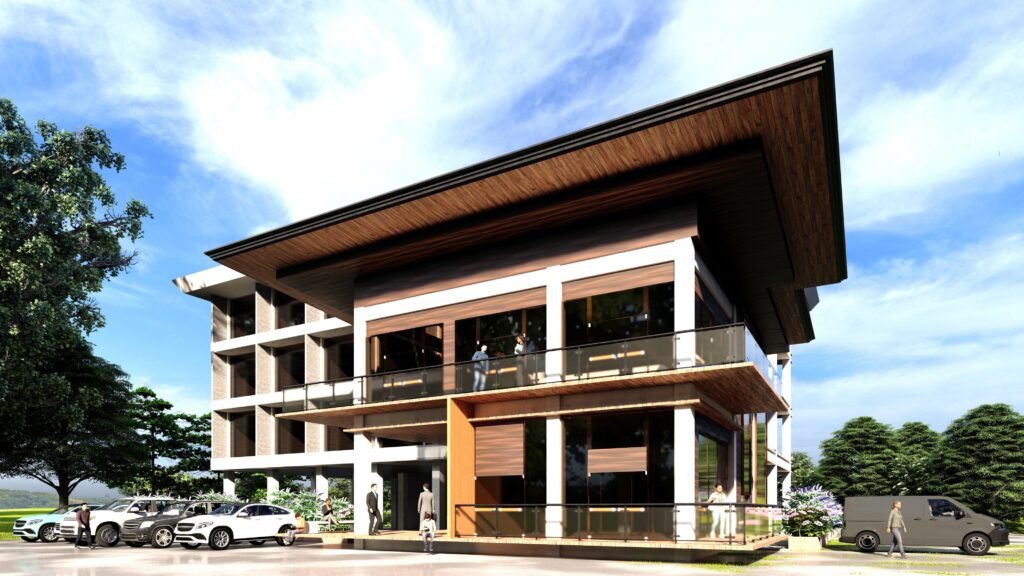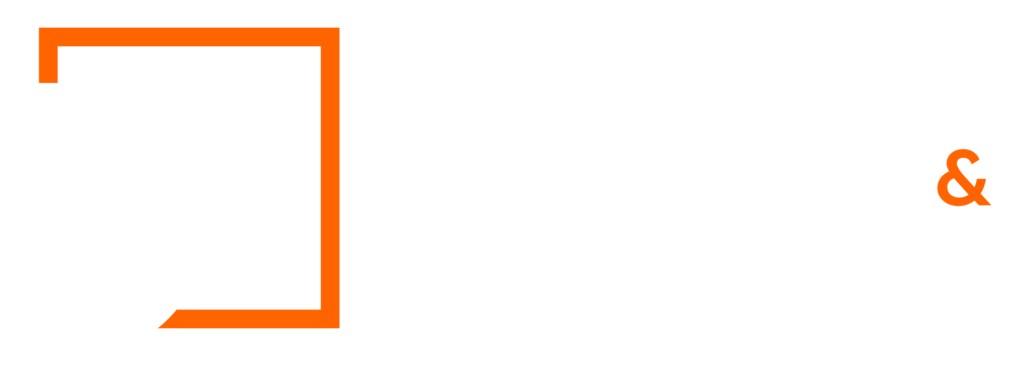This project involves the extension of an existing commercial building to create additional rental spaces for cafes and offices.
The client envisioned a seamless integration between the original structure and the new extension, emphasizing an open, cohesive flow throughout the space. By expanding the corner of the building, the design allows for increased visibility and accessibility, catering to potential tenants and enhancing the overall commercial appeal. The flexible, open-plan layout creates versatile spaces that can be easily adapted for various uses, ensuring a dynamic and attractive environment for both cafes and office tenants.





